QUICK LINKS
I.O.O.F. EVENT CENTER
QUICK LINKS

The IOOF Event Center is a 20,000 sq. ft. venue, offering endless possibilities for events. The Main Hall has state of the art audio/visual equipment, stage, and full catering kitchen with serving line. With our boardroom, meeting rooms, mid-size banquet room and our main hall, the IOOF Event Center can host events from 2 to 800!
Whether you need space for a small meeting, baby shower, training class, luncheon, trade show, conference, wedding, banquet, family reunion, concert, school prom, or any gathering you choose – Your Event is Our Business!
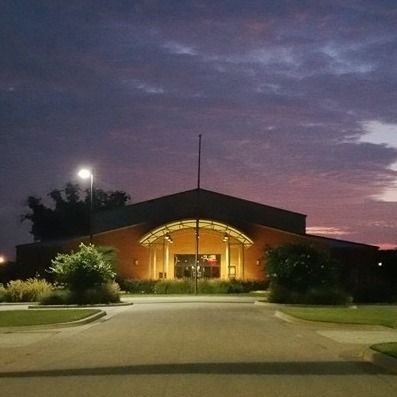
Slide title
Main Entrance
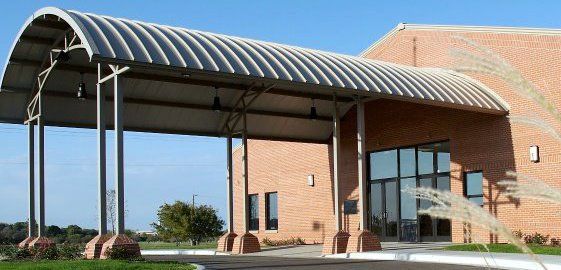
Slide title
Main Entrance
ButtonSlide title
Board Room
Button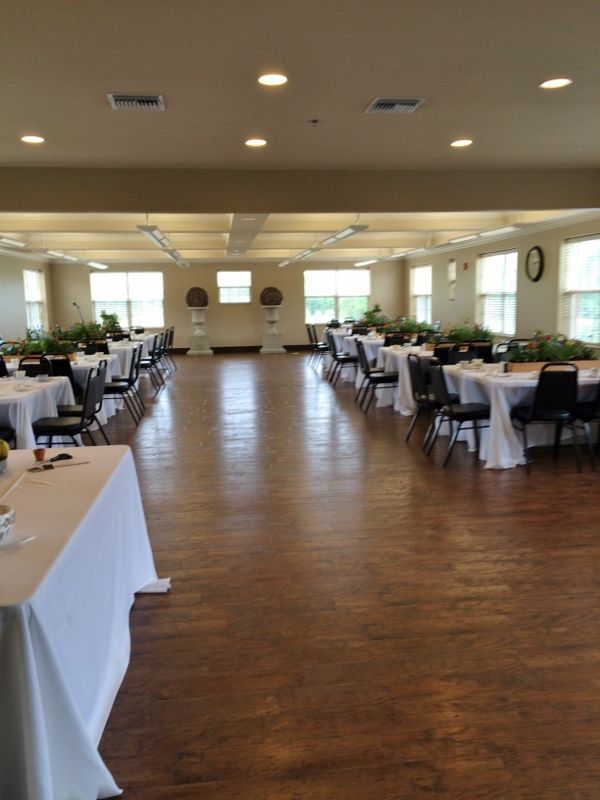
Slide title
Miller Room
Button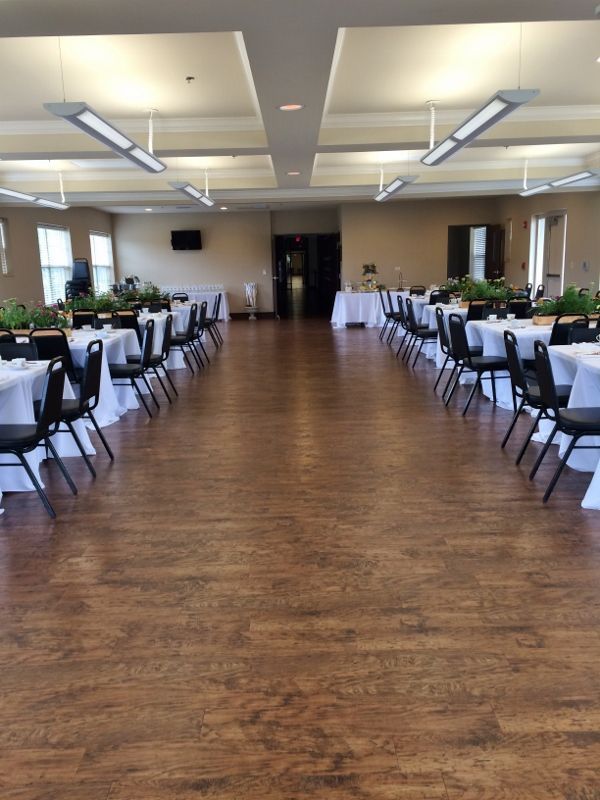
Slide title
Miller Room
Button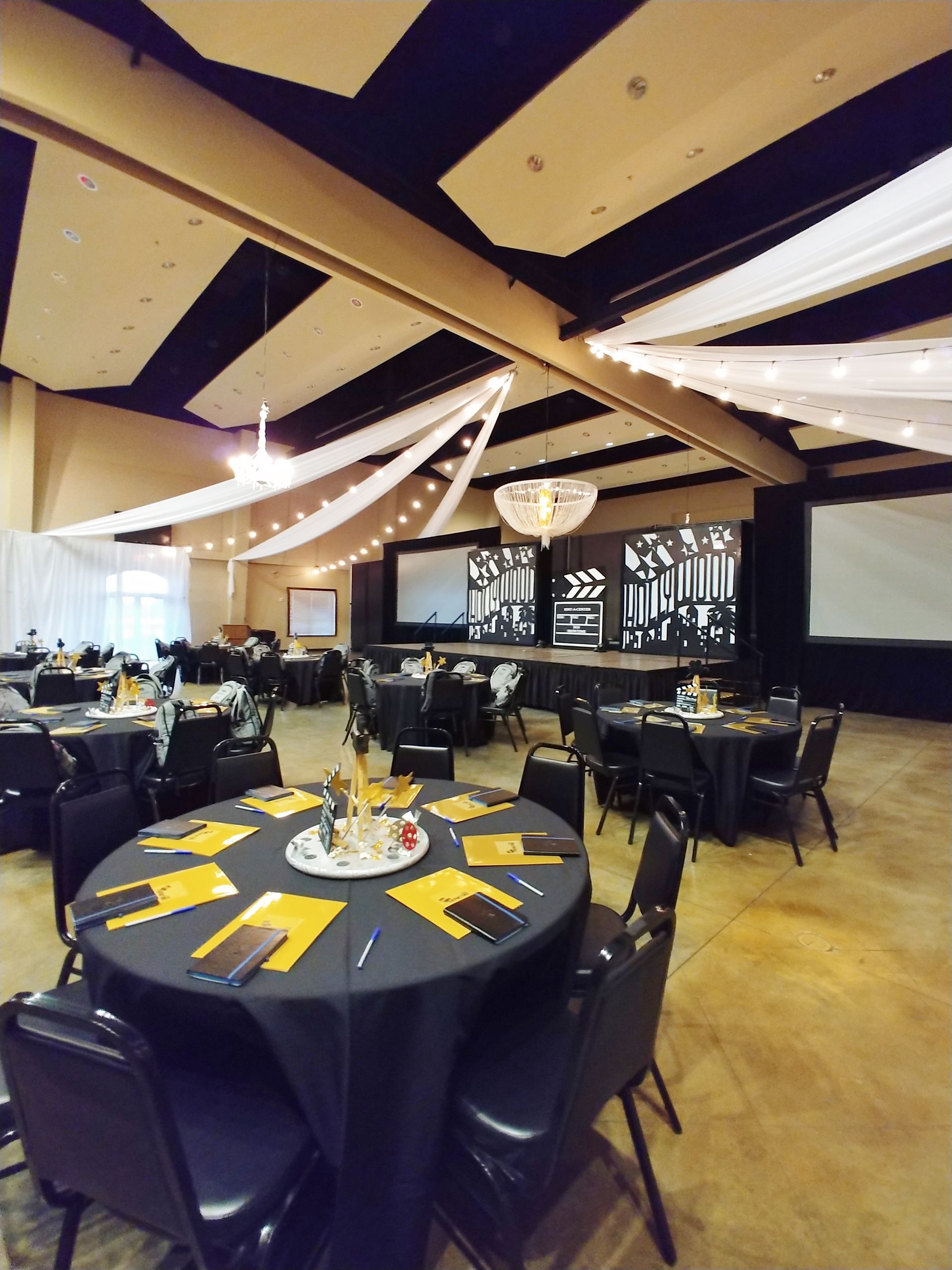
Slide title
Main Hall
Button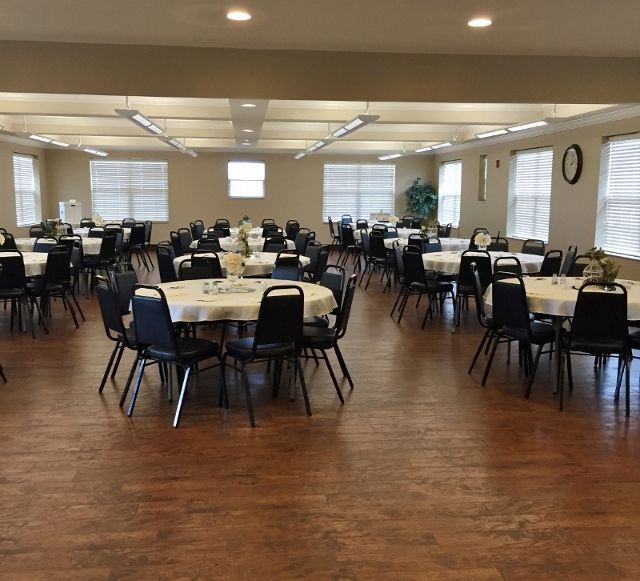
Slide title
Miller Room
Button
Slide title
Main Hall
Button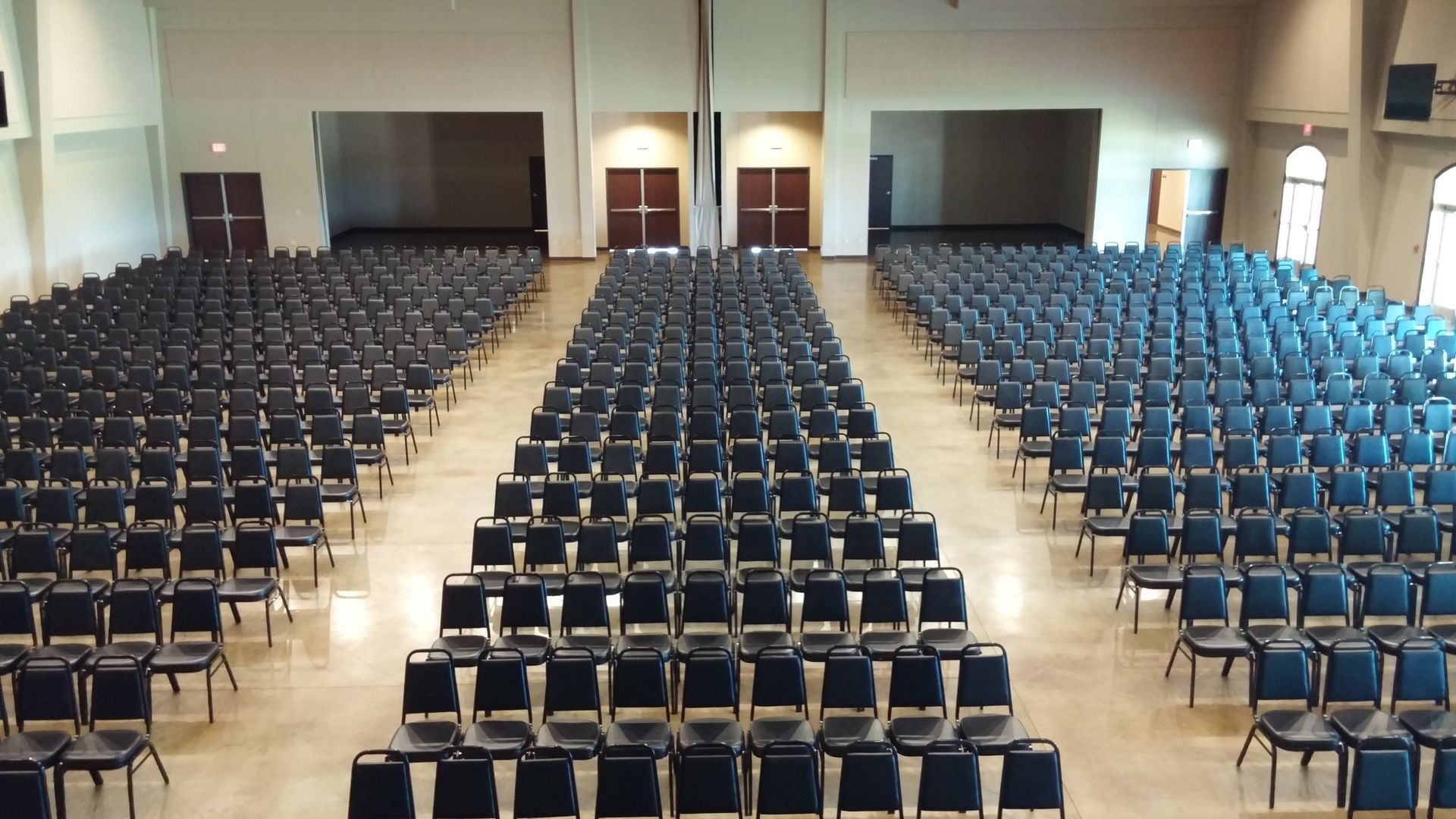
Slide title
Main Hall - 800 chairs
Button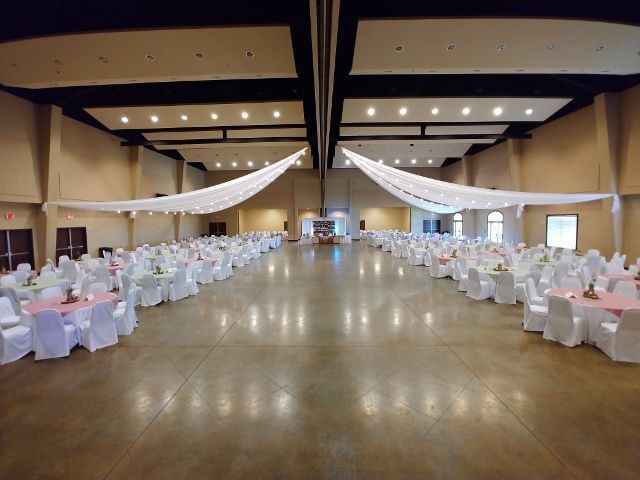
Slide title
Main hall
Button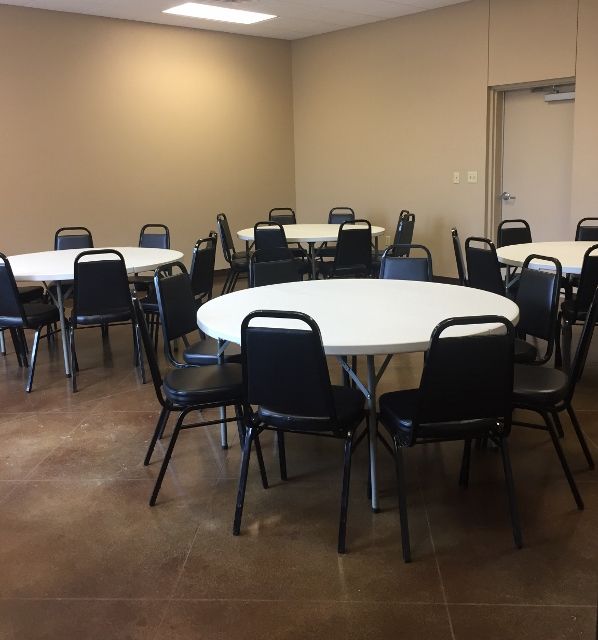
Slide title
Meeting Room 1
ButtonSlide title
Half Main Hall
ButtonSlide title
Meeting Room 1
Button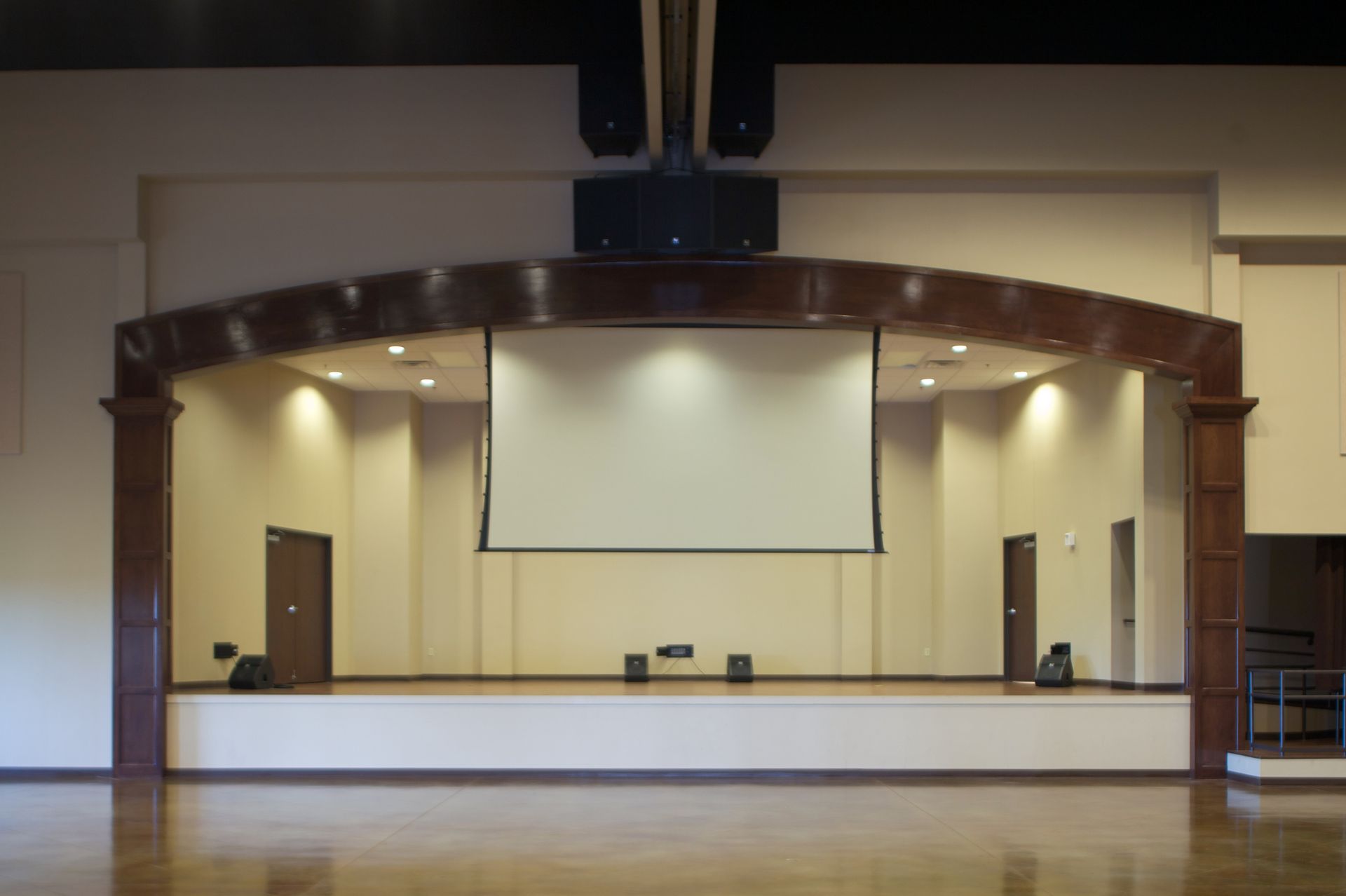
Slide title
Stage
Button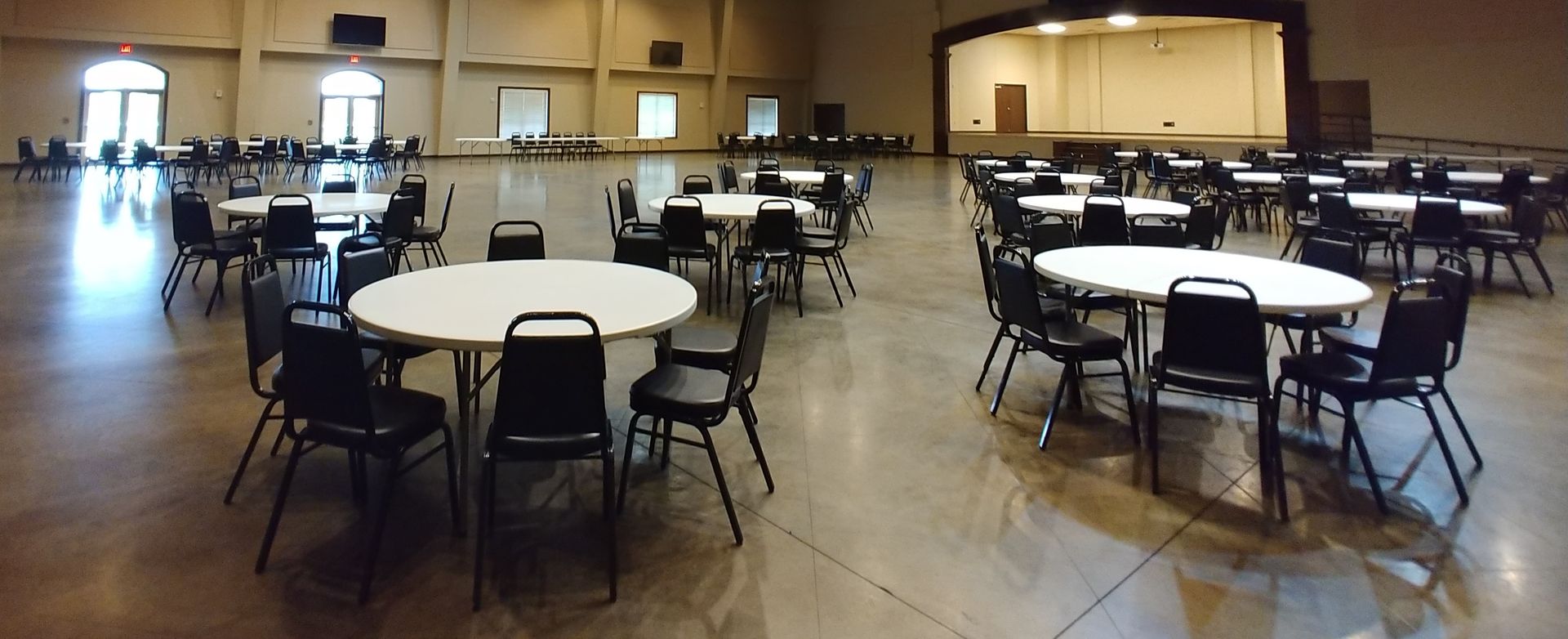
Slide title
Main Hall
ButtonSlide title
Kitchen
Button
CHECK AVAILABILITY
May 2024
28
MILLER ROOM BOOKED
29
30
MAIN HALL BOOKED
1
2
3
4
5
6
7
8
9
10
MAIN HALL BOOKED
11
MAIN HALL BOOKED
12
13
14
15
16
17
18
9am TRADE DAYS
19
20
21
22
23
MAIN HALL BOOKED
24
MAIN HALL BOOKED
25
26
27
28
29
30
31
MAIN HALL BOOKED
1
MAIN HALL BOOKED
GRAND LODGE OF TEXAS
INDEPENDENT ORDER OF ODD FELLOWS
3440 W. Second Avenue
Corsicana, TX 75110
903-872-7438
844-872-7438

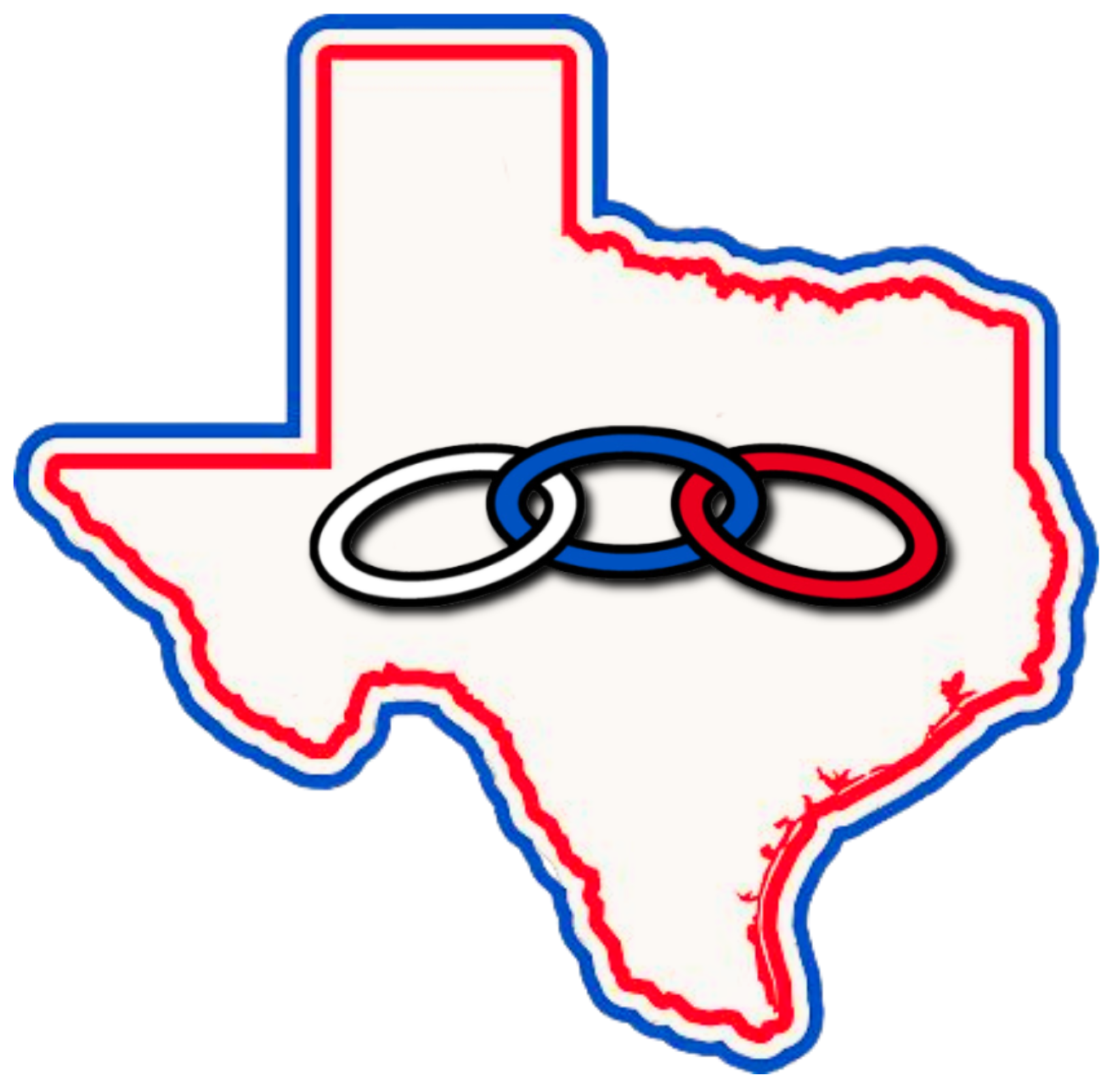
Share On: